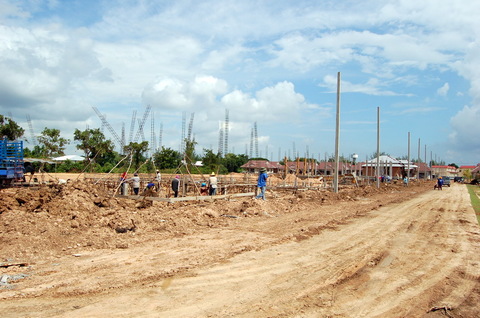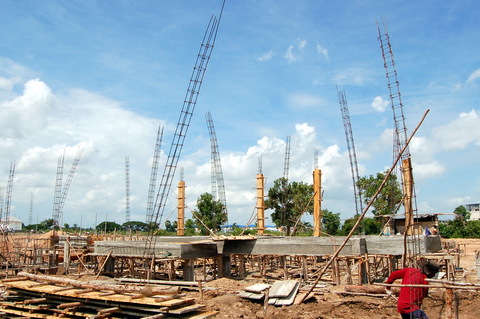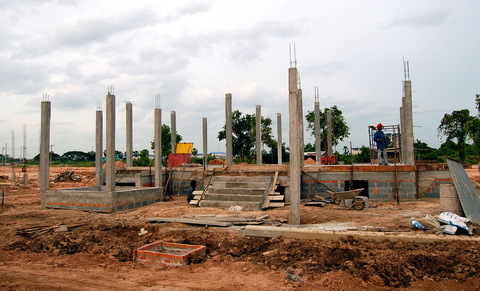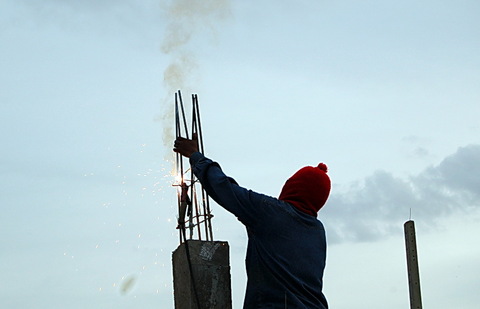Timeline: End of July to mid-August 2007
The foundations have been set to floor level (one meter off the ground) and are being extended to roof level.

In this photo, our site is located at the four columns wrapped in wooden supports visible between the man in the blue shirt at the approximate middle of the photo and the first power pole to his right.

The beginnings of our house. Notice the use of eucalyptus as framework; this is standard building practice all throughout Thailand for all types of buildings. In other Asian countries, they tend to use more bamboo but there’s not so much of that here.

A couple weeks later, the eucalyptus framework has been replaced with cinder blocks, the stairs and pavilion have been added, and all foundations have been extended to roof level.

Ski mask welding in stifling weather, against a beautiful sunset sky. Most of these guys don’t bother with eye protection for arc welding. This guy sure didn’t.
/////////////////////////////
Our New Thai House entries:
Our New Thai House Part 1 – Picking a Plot
Our New Thai House Part 2 – Foundations
Our New Thai House Part 3 – Groundwork
Our New Thai House Part 4 – Roof and Walls
Our New Thai House Part 5 – The Blessing Way
Landscaping Our House – Before and After
